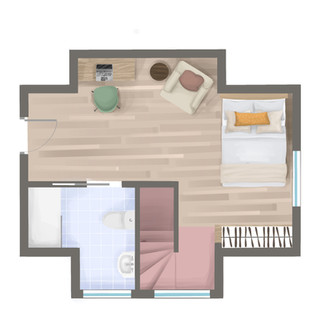Unleashing Creativity with CAD Drawings: Exploring Plans, Elevations, and Design Possibilities
- Anna K
- May 27, 2024
- 2 min read

In the dynamic world of design, Computer-Aided Design (CAD) has become an indispensable tool, empowering architects and designers to transform concepts into tangible creations. This blog post delves into the realm of CAD drawings, focusing on plans and elevations, and how they can be brought to life through linear, rendered, and sketched representations. Discover the exciting possibilities that CAD+Design offers as we explore the innovative features of our studio.
Understanding Plans and Elevations in CAD
Before we dive into the creative aspects, let's establish a foundation by understanding what plans and elevations are in the context of CAD drawings:
Plans: In CAD, plans represent horizontal sections of a design, typically viewed from above. They provide a bird's-eye view, showcasing the layout of rooms, furniture, and other elements. Plans are crucial for understanding the spatial organization of a project.
Elevations: Elevations in CAD illustrate vertical views of a design, showing the exterior or interior surfaces. These drawings help convey the appearance, scale, and proportions of buildings or interiors, aiding in the visualization of the final product.
Exploring Drawing Styles in CAD
Now, let's explore the diverse drawing styles that CAD enables, adding layers of depth and creativity to your designs:
Linear Drawings: Linear drawings in CAD are the foundation, presenting clean and precise outlines of plans and elevations. These drawings focus on essential details, providing a clear framework for further exploration.
Rendered Drawings: Bring your designs to life with rendered drawings that add realism and depth. CAD software allows for the application of textures, materials, and lighting effects, providing a visual representation of how the finished project might appear.
Sketched Drawings: Infuse a sense of artistic flair into your CAD drawings through sketched representations. Sketched drawings in CAD mimic hand-drawn illustrations, offering a more personalized and organic touch to your designs.
Our Studio's CAD+Design Offering
At Anna K Studio, we take CAD drawings to the next level with our CAD+Design service. Here's what sets our offering apart:
Innovative Design Solutions: Our experienced team combines technical proficiency with creative ingenuity, delivering innovative design solutions that exceed client expectations.
Collaborative Approach: We believe in collaboration at every stage of the design process. Our clients are an integral part of the journey, providing input and feedback to ensure the final product aligns with their vision.
Customisation and Personalisation: Every project is unique, and our CAD+Design service reflects that. Whether you prefer linear precision, realistic renderings, or hand-sketched charm, we tailor our approach to suit your aesthetic preferences and project requirements.
Efficiency and Accuracy: CAD allows for precise measurements and calculations, ensuring that our designs are not only visually stunning but also functional and structurally sound.
In the ever-evolving landscape of design, CAD drawings stand as a testament to the marriage of technology and creativity. Plans and elevations come to life through linear, rendered, and sketched representations, offering a spectrum of options for expressing ideas and bringing visions to fruition. At Anna K Studio, our CAD+Design service is designed to elevate your projects, providing a seamless blend of technical expertise and artistic innovation. Join us on this journey as we transform concepts into captivating realities through the power of CAD and design excellence.

















Comments